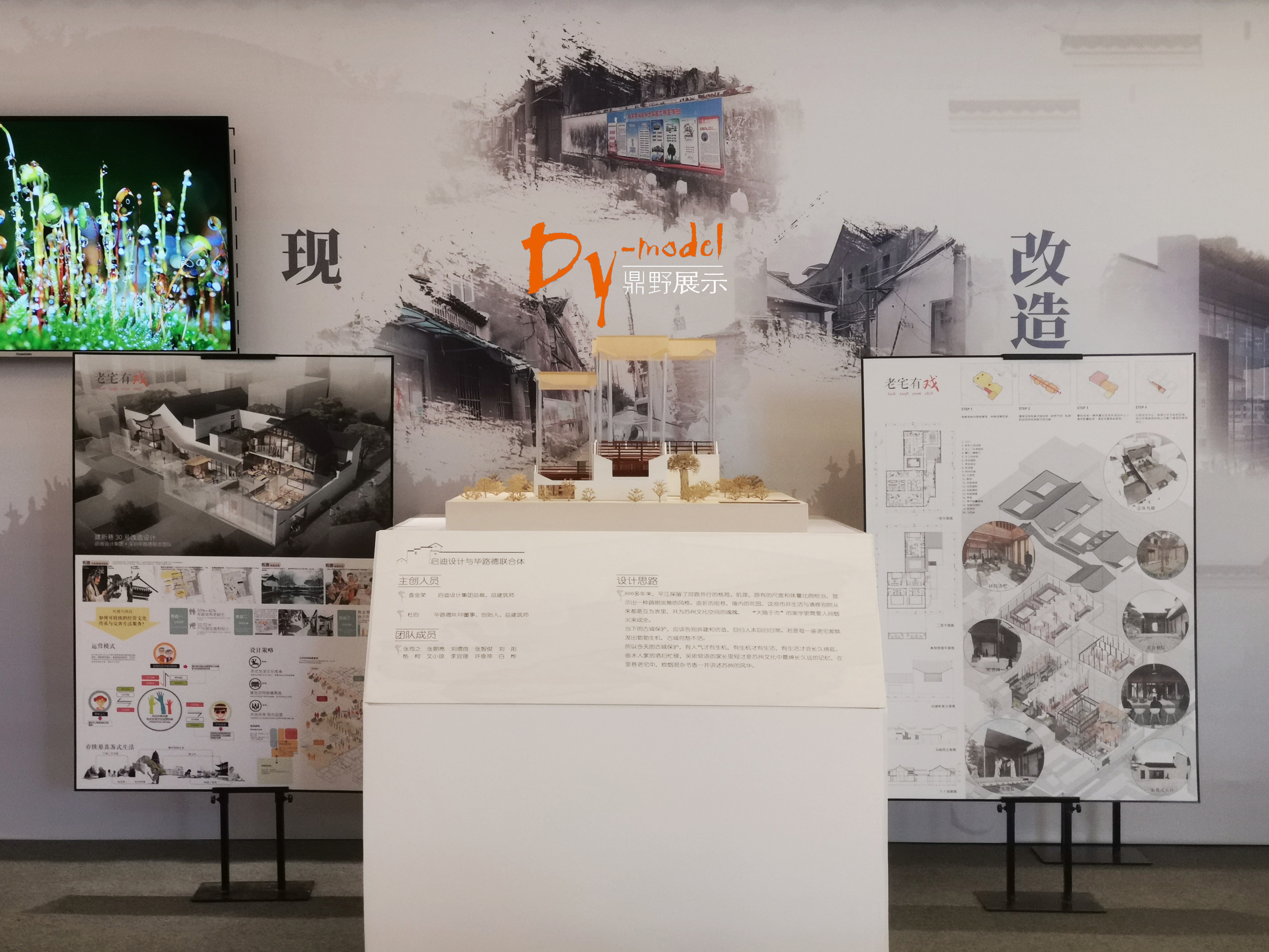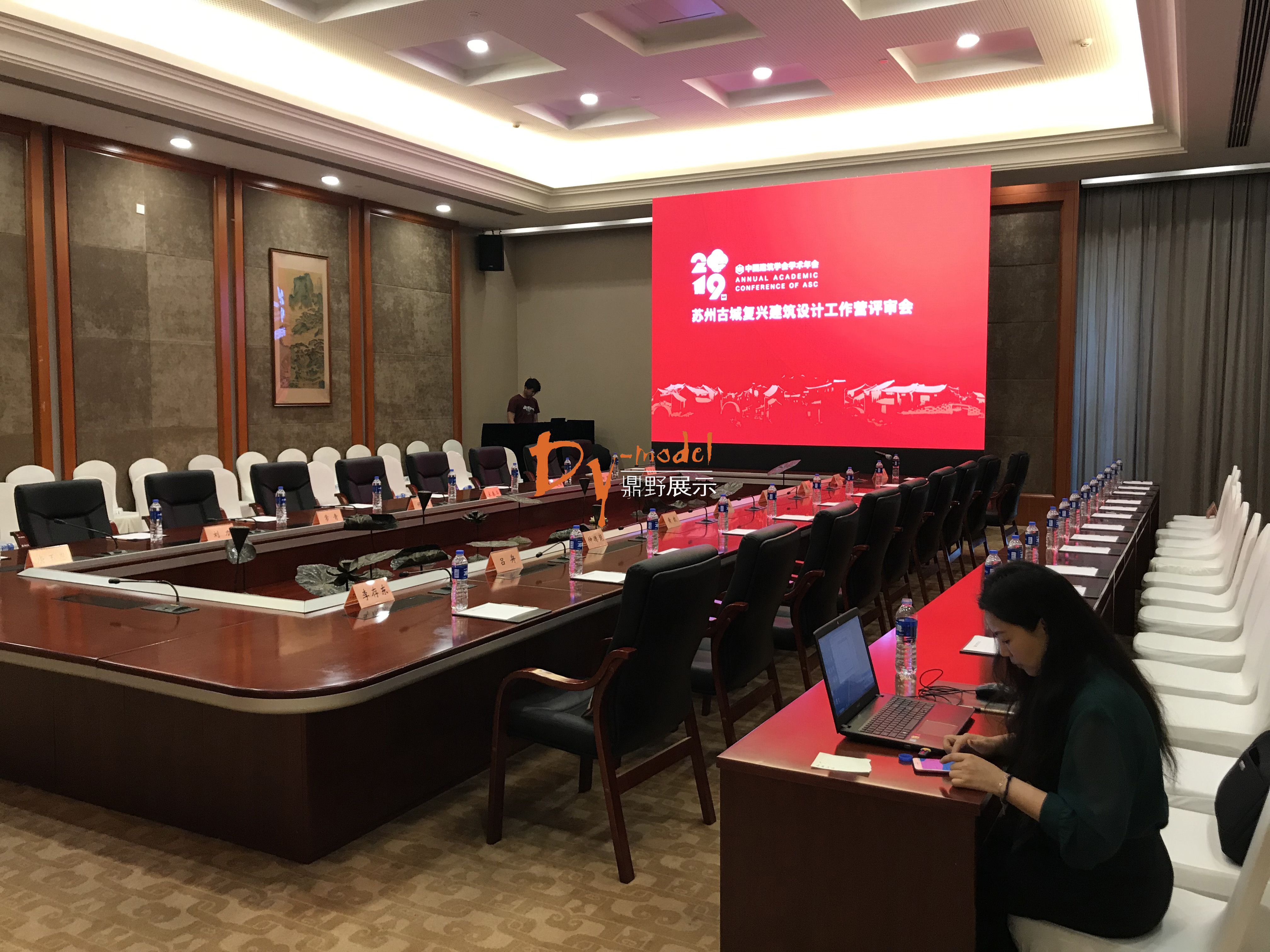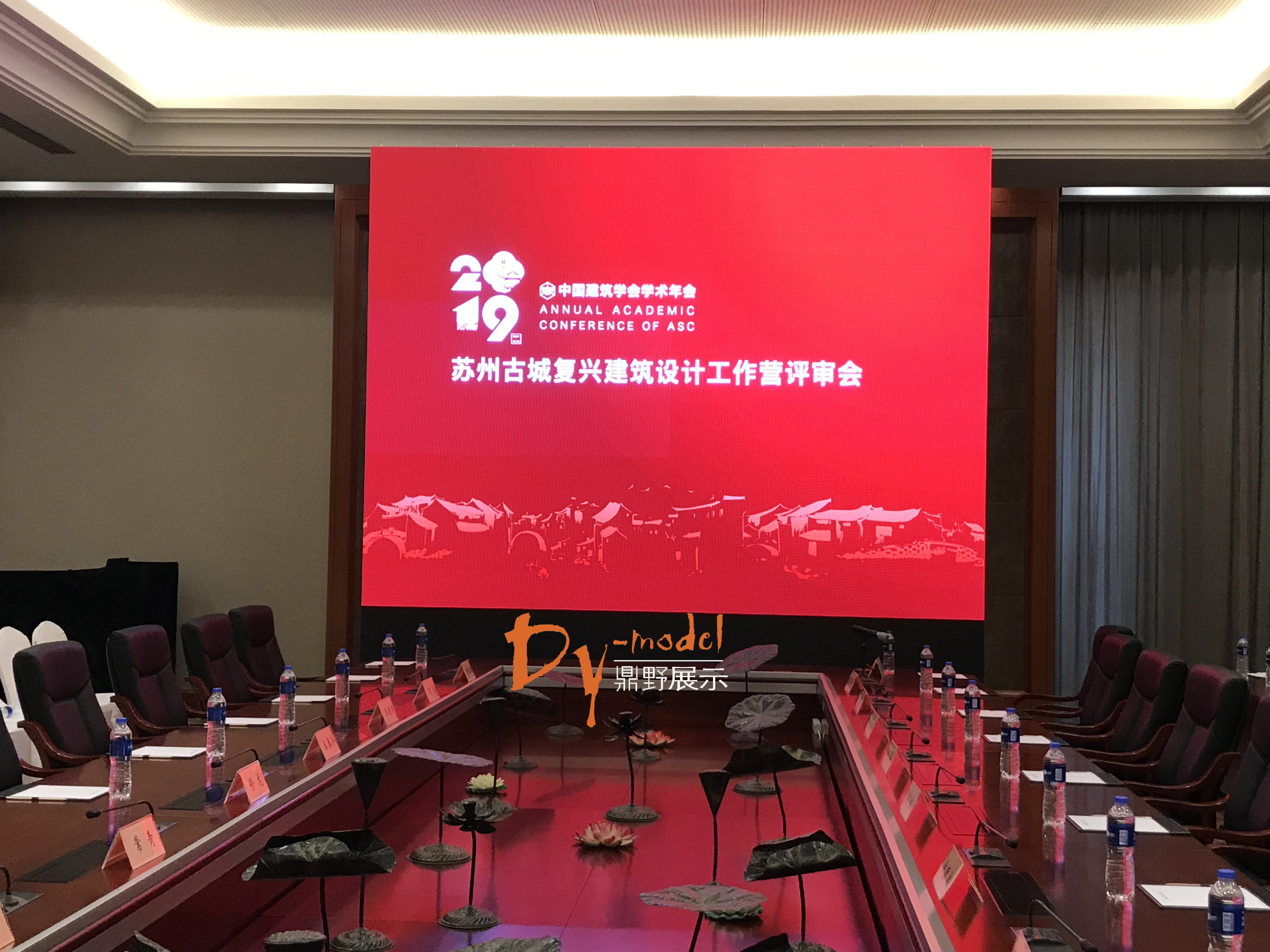




The annual meeting of the Chinese Architectural Society in 2019 is scheduled to be held in Suzhou, Jiangsu Province, from May 21 to 25, 2019. The "Suzhou Ancient City Conservation Architectural Design Camp" jointly organized by the Chinese Architectural Society and the Suzhou People's Government will be opened in early March. At the end of February, the "Camp" will start collecting excellent design groups for the protection and renewal of two historical blocks in Pingjiang. Team, at present, the collection activities are being carried out intensively.
In order to improve the level of protection work of ancient cities in Suzhou, promote the construction of national historical and cultural city protection demonstration areas, and better protect the historical pattern, traditional features and excellent traditional culture of ancient cities, the Chinese Architectural Society and the Suzhou Municipal People's Government jointly sponsored the design work camp for the protection of ancient cities in Suzhou. The aim of the camp is to explore new modes, methods and technologies for the revival of the ancient city of Suzhou on the premise that both protection and renewal are emphasized and both inheritance and development are taken into account.
On February 25, the Chinese Architectural Society and the Suzhou Municipal People's Government officially issued a solicitation announcement. In view of the research-oriented design for the protection and renewal of Jianxin Lane 30 and Hengxiang 11 plots in Pingjiang historic block of Suzhou, design institutions with relevant design experience are invited to participate in the open invitation for the whole country. Six design teams will be determined through pre-selection of qualifications. From 8 to 10 March, the opening ceremony of the camp, the final design and the site reconnaissance will be held. Through on-the-spot investigation, group design, and expert evaluation, the design teams will compete in the same field, create collectively, and form excellent design schemes through organizational process research and expert consultation.
From this, the interior design of Dingye Pavilion can be seen in a glance, showing the unique design sense of the center vividly and intuitively. As the main venue of the annual conference of the Chinese Architectural Society in 2019, this project will be designed according to the requirements of the organization and will become "the integration and innovation of local architectural culture and skills in the new era"